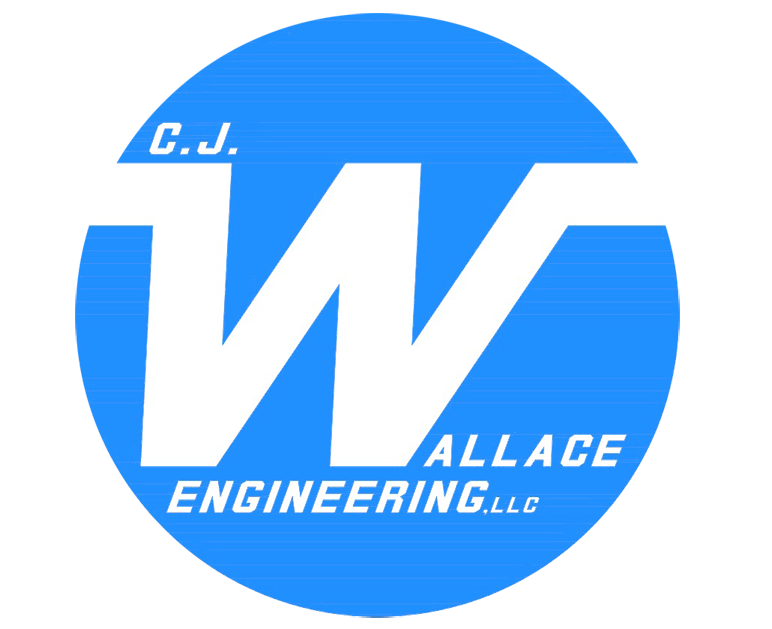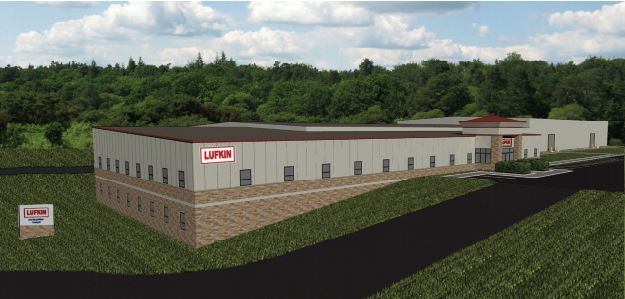LUFKIN RMT PLANT
Built, 2013; Wellsville, N.Y.
PROJECT SUMMARY
The Lufkin RMT Plant project in Wellsville NY was a comprehensive expansion and rebuild of an
existing industrial tenant building. The project was broken up into two phases. The first Phase
was the partial reconstruction of the existing facility to house equipment that would not fit due to
a lack of ceiling height. This meant that half the structure was replaced so the ceiling height could
be high enough for the equipment to fit. The next phase was to add a large office addition to
the east end of the facility that would house all the administrative, and training areas for the
facility. The addition featured a full basement, a main entrance, 14 enclosed offices, 2 open
office areas, 3 conference rooms, and a large training center.
Area: 30,462 Sf Building
16,496 Sf Main Floor
13,966 Sf Basement
DETAILS
• 10,400 Sq. Ft. Administration &
training areas
• 48,789 Sq. Ft. Total Shop Area
• 24,289 of reconstructed shop
Area
• Partial site reconstruction
• Designed to meet the Lufkin
Corporate design parameters





