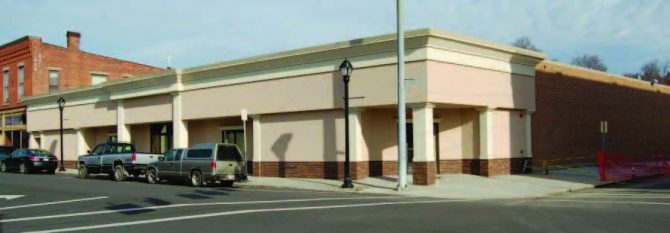CHURCH DESIGN
Built 2009; Wellsville, NY.
PROJECT SUMMARY
Located in downtown Wellsville, N.Y., the Presbyterian Church of Wellsville revitalized an old storefront into a modern church. Included in the reconstruction was; a total facade renovation, and a complete interior reconstruction to meet the needs of the new Presbyterian Church of Wellsville. Inside the new Presbyterian Church of Wellsville features; a sanctuary seating 160 parishioners, a fellowship hall, classroom and office suites, and shell space for future growth.
Area: 30,462 Sf Building
16,496 Sf Main Floor
13,966 Sf Basement
DETAILS
• Renovation to existing 30,000 Sq Ft
facility.
• Commercial kitchen
• New Main Street Facade
• 160 seat sanctuary
• 120 seat fellowship hall
• Commercial Kitchen.
• Area for nursing
• Adult education spaces


 NEARLY FINISHED INTERIOR, SHOWING THE
NEARLY FINISHED INTERIOR, SHOWING THE
MAIN SANCTUARY AND MAIN ENTRANCE.
ELEVATION






